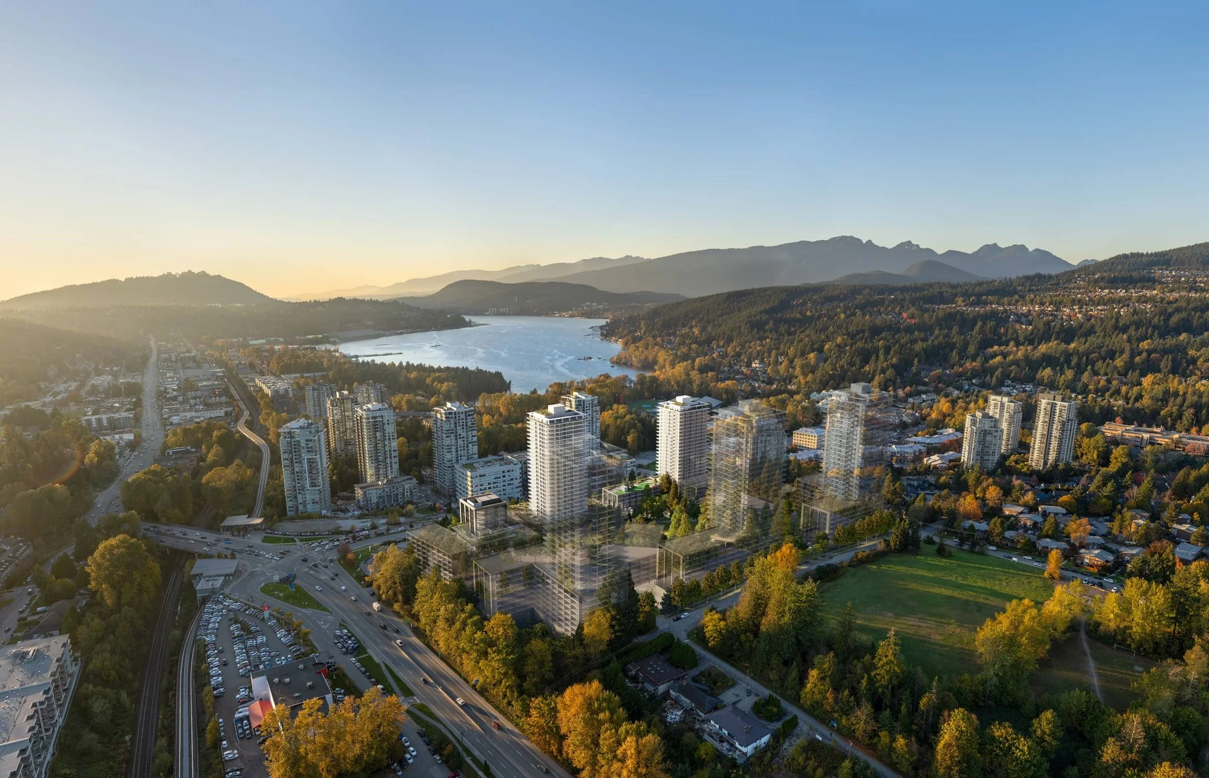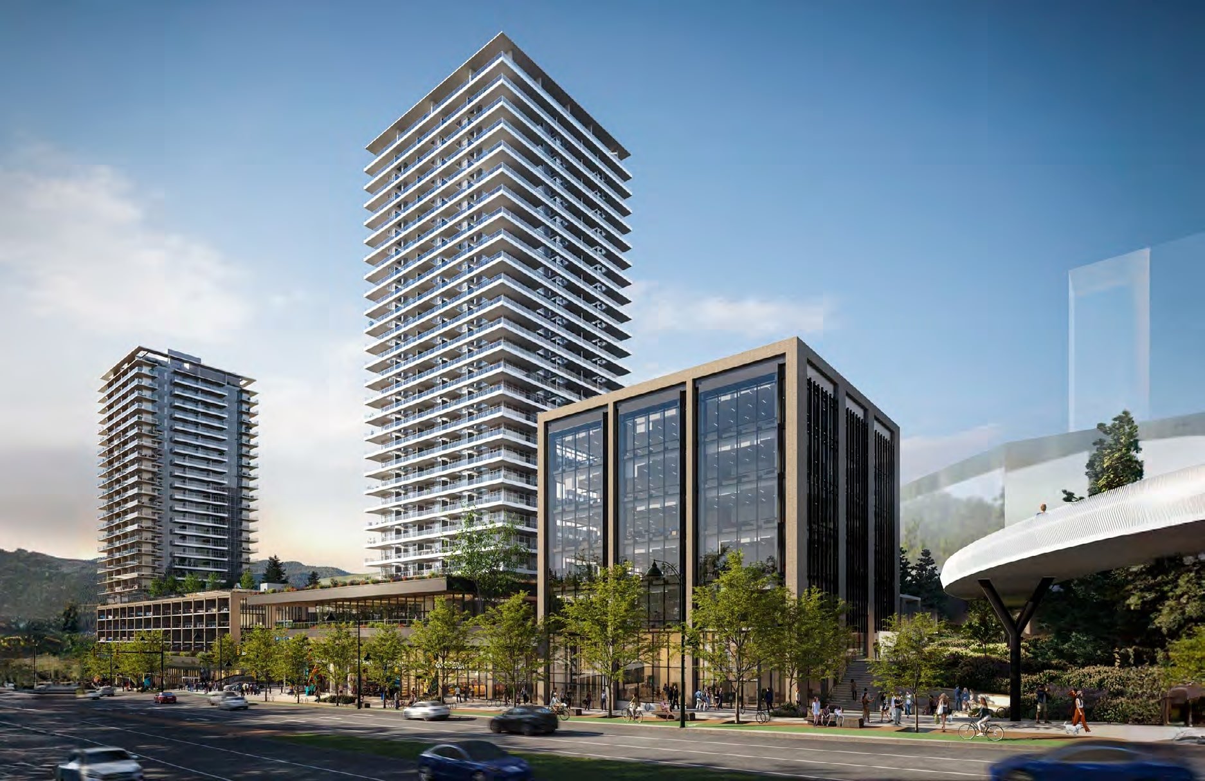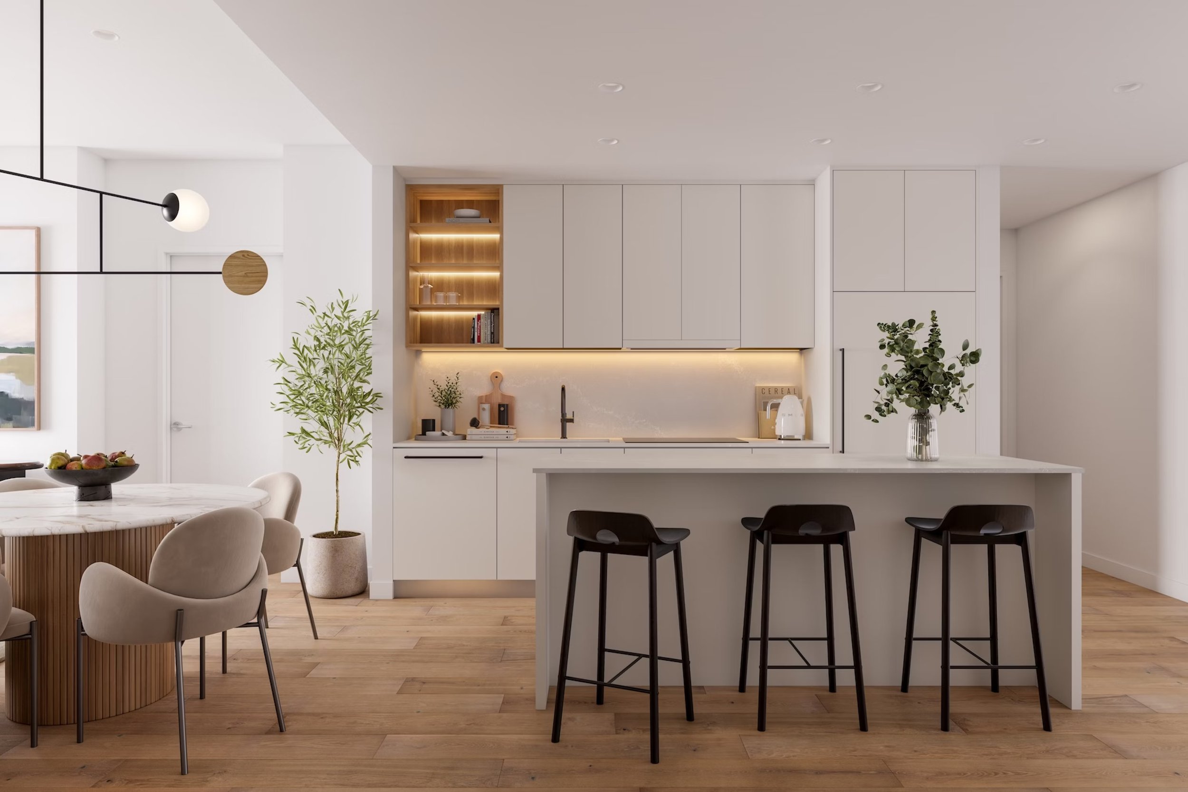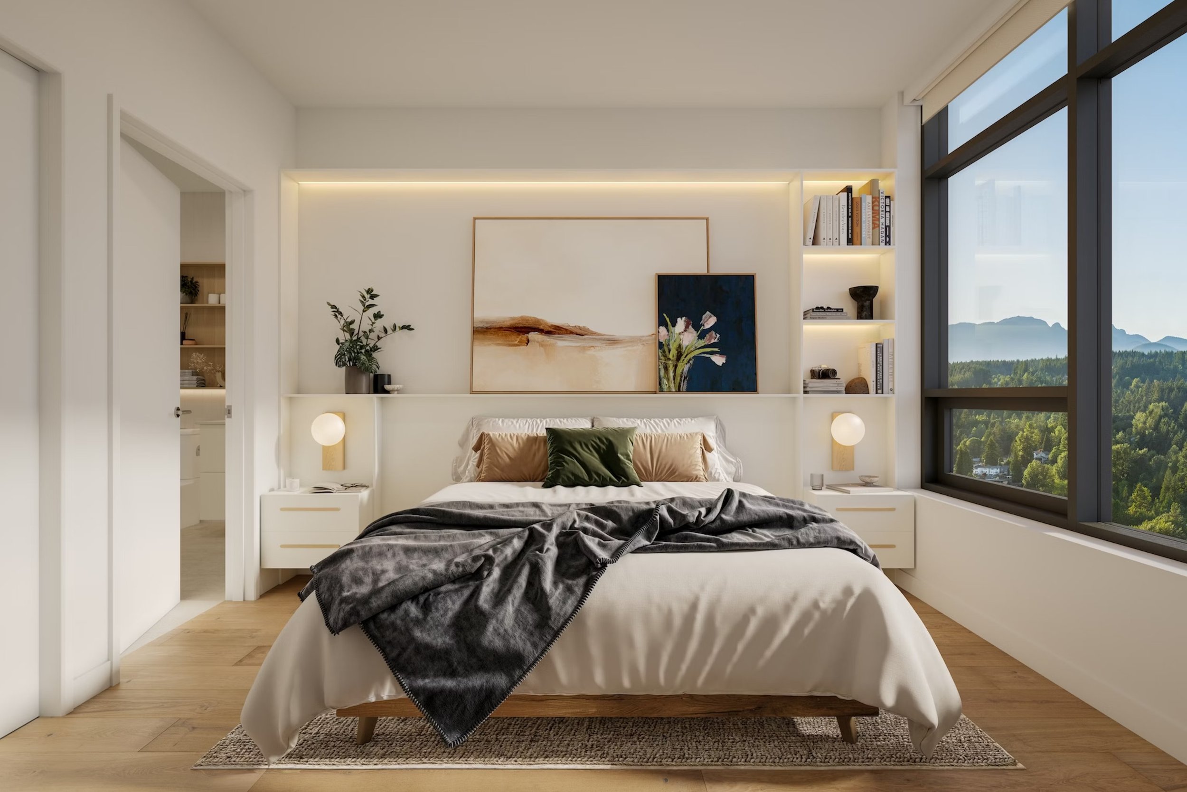
INLET DISTRICT - 1 Market Square
WESGROUP PROPERTIES PRESENTS:
Location: Loco Road & Guildford Drive,
Port Moody
Developer: Wesgroup | Completion 2029
299 Units - 27 floors | Condos / Apartments
Overview
Developed by Wesgroup and set to complete in summer 2029, 1 Market Square is a 27 storey residential project in Port Moody featuring 299 homes ranging from studio to three bedroom layouts. The development will include ground level retail spaces and central outdoor gathering areas, creating a well balanced mix of residential living and community focused amenities.
Features:
Number of Floors: 27
Number of Units: 299
Suite Types: Studio-3 Bedroom Homes
Storage: 1 Storage Locker
Parking: 1 parking stall included with all homes except studios
Estimated Strata Fee: $0.65/sq. ft.
Amenities:
Bike Repair Room
Guest Suite
Game Room
Rooftop
Project Details:
Exclusive in-building amenities span three levels:
Level 3: Bike room with a workshop, lobby, mail/parcel rooms, and private guest suites (on Levels 3 & 4)
Level 7: Indoor entertaining and games lounge, outdoor patio, urban planter boxes, and a dog play area
Level 27: Private rooftop lounge with a chef’s kitchen, outdoor cooking spaces, fireplace, and views of the inlet and mountains
Interiors:
Polished chrome door hardware and built-in linen storage (in select homes)
Wide-plank laminate flooring for durability and soundproofing
Energy-efficient heat pumps and year-round heating/cooling systems
Samsung 24” front-load washer and dryer
Warm white window coverings with blackout blinds in bedrooms
Two color schemes: Warm or Cool
Kitchens:
Quartz countertops and kitchen islands with seating (select homes)
Italian cabinetry by BV ITALIA with soft-close hinges and matte black hardware
Built-in under-cabinet lighting and magic corner pull-out trays for storage
Integrated stainless steel appliance packages:
Studio to Jr. 2-bedrooms: 22” fridge, 24” induction cooktop, oven, and dishwasher
2 and 3 bedrooms: 30” fridge, induction cooktop, and oven
Bathrooms:
Frameless glass shower doors and polished chrome fixtures
Functional bath niches and vanity wall sconces in ensuites
Ample storage with medicine cabinets and open shelving
Safety & Convenience:
Full-time building manager and secure entry
EV-ready parking and dog wash area
Developed by Wesgroup with a 1-2-5-10 New Home Warranty
Inlet District Vision:
Public Spaces: 4.5 acres, including a 2.5-acre Central Park
Amenities: 27,000 sq. ft. of resident-exclusive spaces at The Well
Connectivity: Pedestrian walkway linking to Inlet Centre SkyTrain
Community Features: Daycare, grocer, pharmacy, and other retailers
The Well Resident Amenities:
Hydro Zone: Multi-use pool, hot and cold plunge pools, sauna, and steam room
Health Club: Gym with cardio, functional training, yoga studio, and stretching zones
Games Lounge: Table tennis, shuffleboard, foosball, and game booths
Co-Working Lounge: Open spaces, private meeting rooms, and library lounge
Sports Facilities: Synthetic ice rink and multi-sports courts
Social Spaces: Adults’ lounge, music bar, shared kitchen, and kids’ lounge
Renderings:
This information is not an offering for sale. Any such offering can only be made with a Disclosure Statement filed with and accepted by the BC Financial Services Authority (BCFSA). The developer reserves the right to make modifications to plans, specifications, features, and prices. Renderings are for illustrative purposes only and may not accurately represent the final product. E.&O.E.










